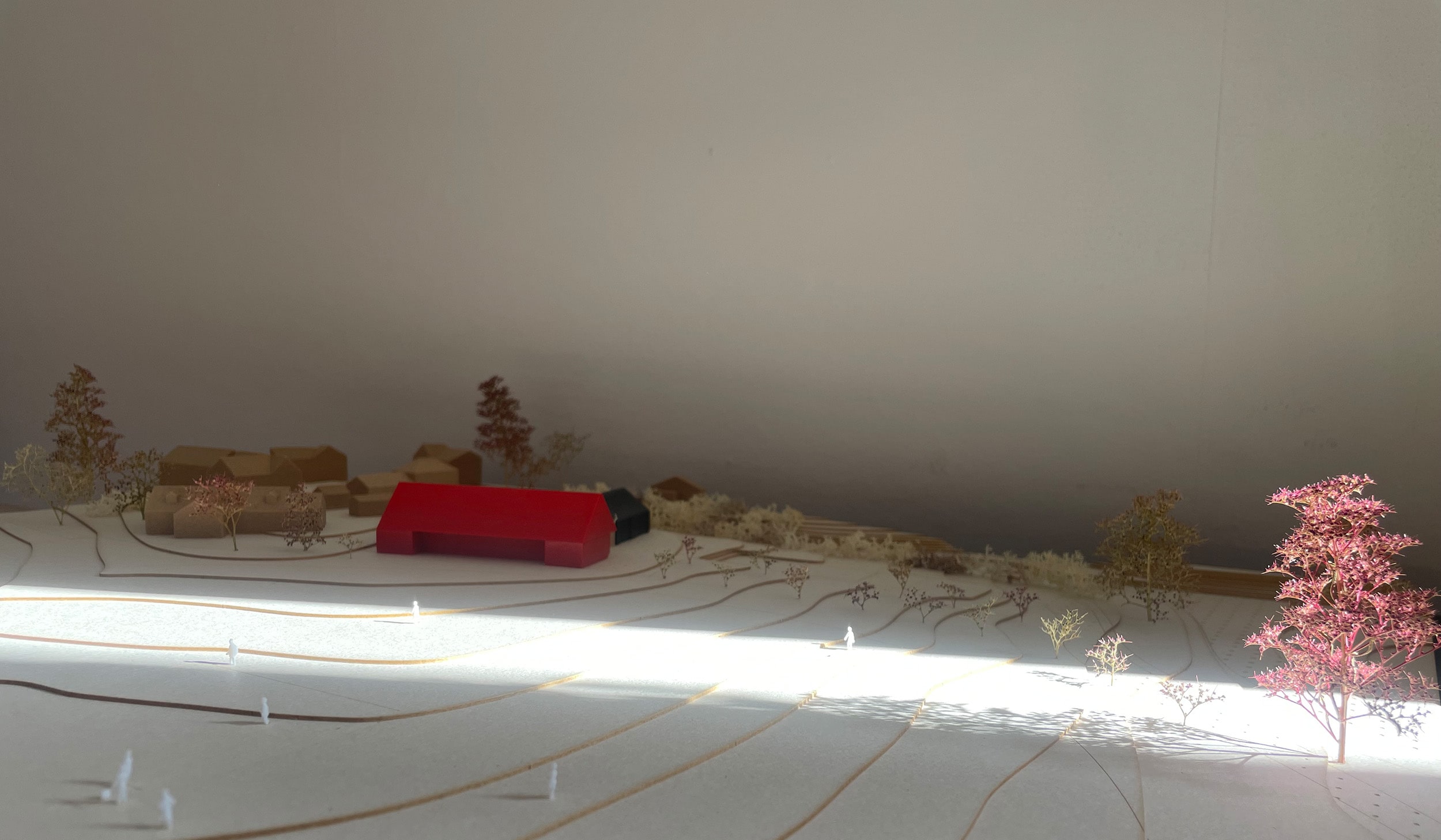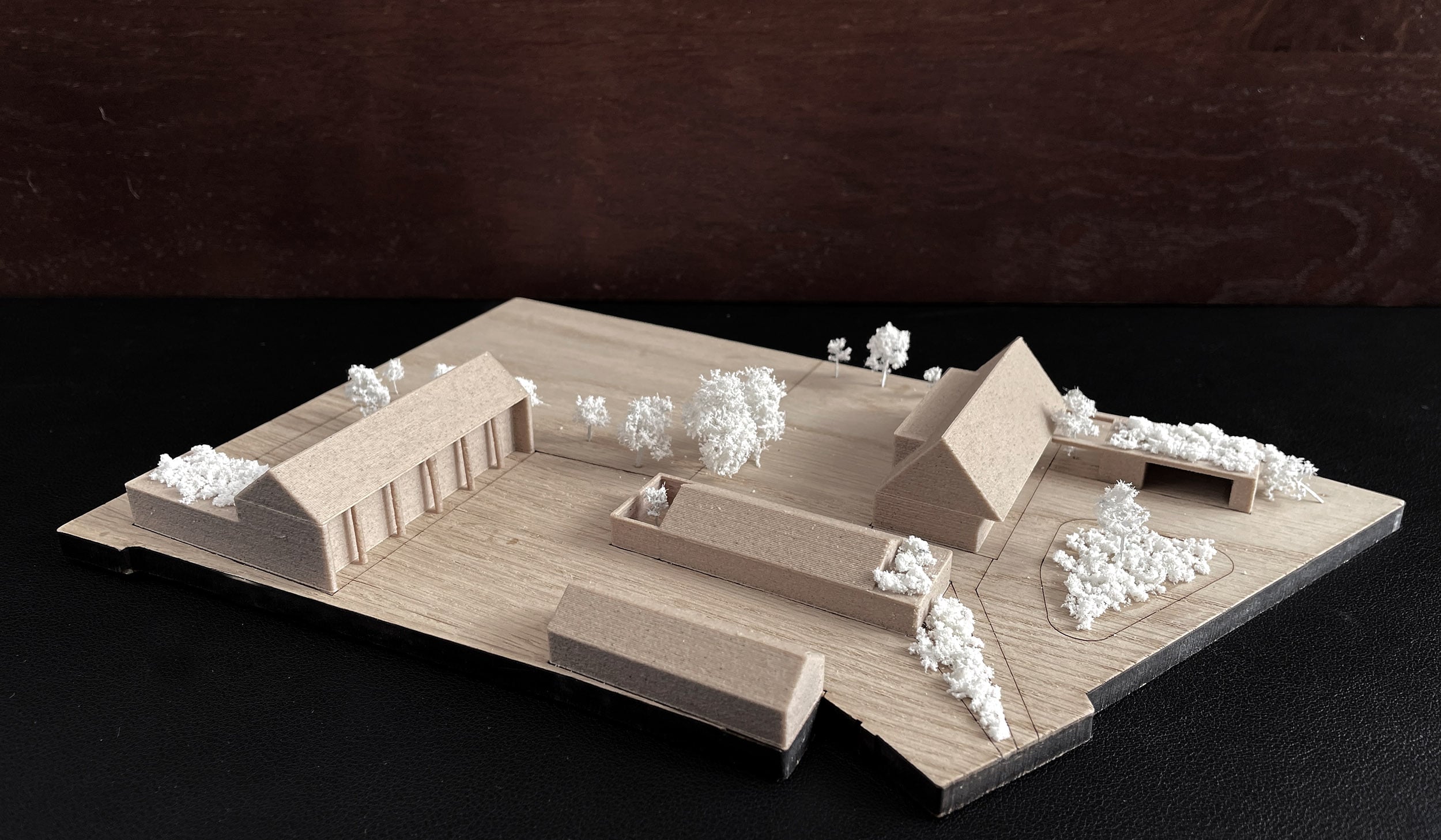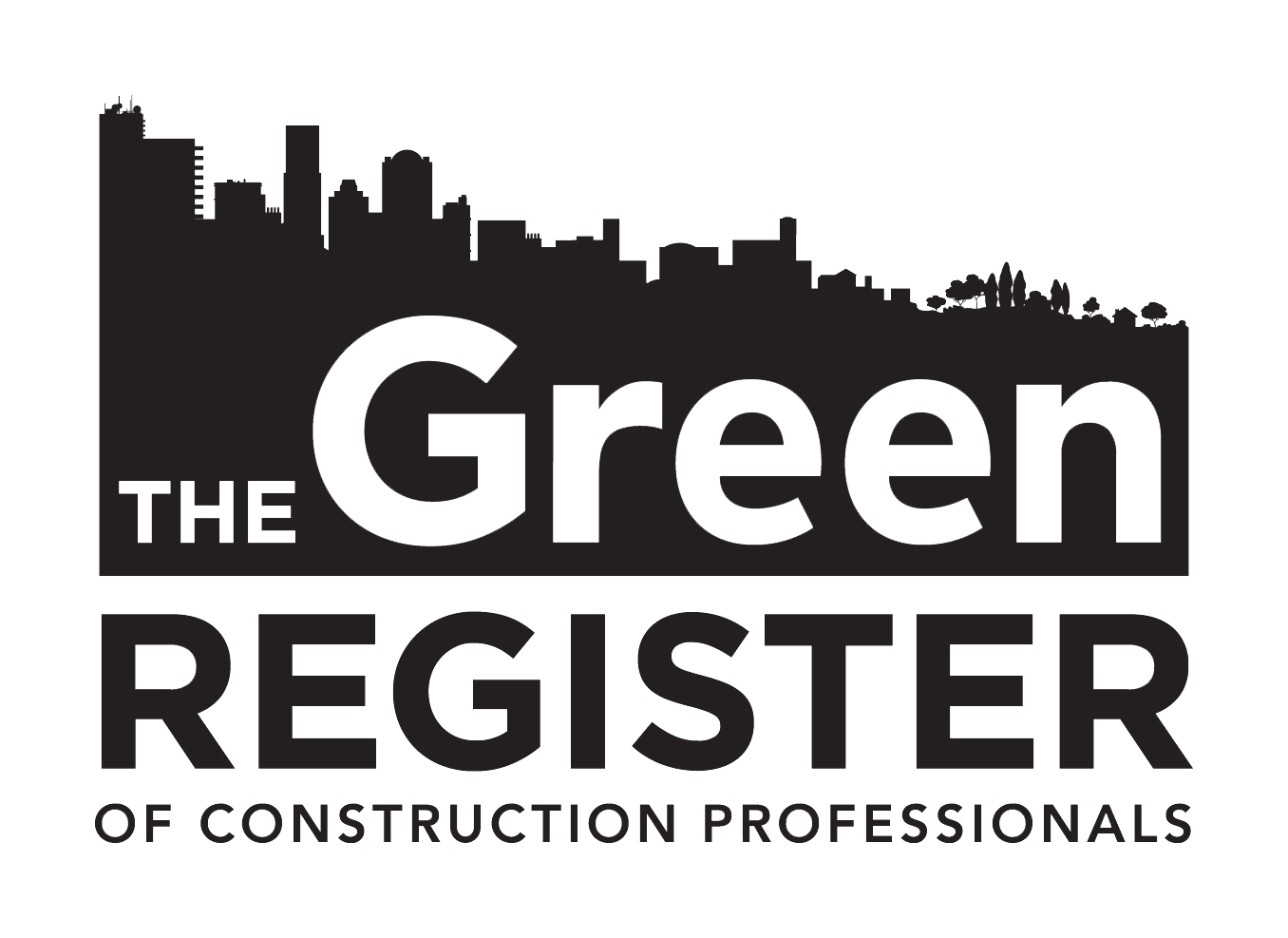Preparation & Brief
RIBA Stages 0-1
_First Meeting
An initial meeting to discuss your wants, wishes and aspirations for your dream project. This meeting will be brief-centric, we listen and then assist you with distilling this brief into a concise set of requirements. We will discuss inherent opportunities and constraints, timescales, consents required, project team and finally a frank and open discussion on costs.
Fundamentally however this is an opportunity for you to meet with the practice with whom you will have to place a great deal of faith in throughout the project lifecycle, it's important that you come away from this first meeting enthused by what is to come.
_Site Survey
We undertake a thorough site survey in order to understand place and the character of a site. Site photography and drone footage are an important means of documenting your site and we often return multiple times r in order to understand the experiential qualities that inform the architectural designs and sustainability strategy. Further to this we will commision a trusted third party to carry out a full measured survey to ensure accuracy from the outset.
_Contextual Analysis
We carry out a thorough contextual analysis upon factors which could inform the design. Local and national planning policy, a sites specific planning history, the wider historic context provide a framework and we pride ourselves on our experience in recognising and highlighting specific risks and opportunities.
Concept Design
RIBA Stages 2
_Analytical Summary
An opportunity to play back our understanding on brief, programme, budget and roadmap to planning with a view to providing a working benchmark or a workable metric upon which our subsequent designs are aligned against.
_Initial Thoughts
An exciting (often nerve wracking!) and fundamental point in the project life cycle is the first design workshop where we present our initial design thoughts. These concept designs represent a crafted set of proposals (often multiple options) in response to a multitude of factors. Within this design workshop we provide a narrative for our thought process, legibly illustrating to our clients how we arrived at B from A, and the design process is rarely linear!
The information presented at this stage is detailed, varied and intended to leave our clients informed and enthused. We present with whichever media best describes the designs, from hand drawn sketches, to models, illustrations or renders.
_Further Design Workshops
We pride ourselves on how we engage with our clients at the early stages, understanding their wishes thoroughly before preparing a design. We rarely encounter situations where our initial designs do not resonate with our clients, with design tweaks and iterative studies picked up within further design workshops. Provided there isn't a radical departure from the agreed project brief, we will work with our clients for as long as is required in order to establish a set of designs they are comfortable with.
_Pre-Application Advice
Depending upon the complexity of the site, the complexity of design or where there is any planning ambiguity we often advise our clients seek (optional) pre-application advice with the Local Authority. This paid service will see a planning officer attend site to meet with your architect to discuss the initial designs. Scale, form and the principles of development will all be discussed with a view to mitigating risk prior to the full planning submission.
_Cost Advice
An optional timestamp in the project programme sometimes sees our clients wish to garner greater cost certainty at this stage, in order to ensure their designs are achievable within their budget. We can work with trusted Quantity Surveyors in order to prepare this working document.
Spatial Coordination
RIBA Stages 3
_Planning: Production Information
When our clients are happy with the design proposals, we embark on the process of preparing the information required for planning validation. This predominantly consists of Architectural plans, sections, elevations, design and access statements and high quality computer generated imagery. We issue this information to you in draft format for approval, prior to submitting to the Local Authority along with all forms and certification to enable validation.
_Project Team Coordination
Depending on the scale and complexity of a project we often see external consultants brought on board at this time. This usually consists of Structural and Civil Engineers, Planning Consultants, Project Managers and Highways Consultants. We take on the role as Lead Consultant in order to ensure our clients projects are coordinated with the design team fully aligned.
Technical Design
RIBA Stage 4
_Detailed Design
Post Planning we review the designs with our clients, compiling a Design Risk Register in order to highlight any matters that may impact cost, quality and time. If the wider project team wasn't appointed at Stage 3 we arrange for quotations from trusted partners for the key roles.
We take our clients through potential construction methodologies, highlighting the pros and cons of each approach. As well as this we reiterate the sustainability targets that were developed during the briefing stages.
When this is agreed we embark upon the technical design of the project, with detailed information developed for the entire building envelope as well as the coordination of MEP services.
_Project Specification
We develop a detailed building specification which manifests itself in a conclusive NBS specification, providing contractors and tendering parties which provides a thorough documentation of the clients requirements. Removing any ambiguity in the product specification allows for a like for like comparison of any tender returns, with any derogations easy to track.
_Building Regulations
We will seek quotations from trusted partners to carry out the Approved Building Inspector role to ensure compliance with the latest Building Regulations. The Approved Inspector reviews the project teams detailed information, with a full plans review approved prior to site commencement.
_Planning Conditions
We will assist the client with the discharge of planning conditions that arise from the Local Authorities approval of the scheme. Some of these may sit as pre-commencement conditions, as such tracking them is an important undertaking.
_Project Tender
The detailed designs are packaged into a legible set of tender information which will be submitted to previously agreed contractors for pricing. We will be reactive to any design queries to ensure the proposals are adequately communicated to ensure a timely return of tender submissions.
We will review the tender returns along with our clients, engage in negotiation prior to making recommendations.
_Building Contract
We will advise our client on the best form of Building Contract suitable to their project, as well as taking on the role of Contract Administrator where applicable.
Construction
RIBA Stages 5
_Principal Designer
Role and duties are assigned under Construction (Design and Management) Regulations 2015, one of which is Principal Designer. Where required we can take on this key role on behalf of our client
_Contract Administrator
Dependent upon the form of contract, we typically take on the role of Contract Administrator which involves the execution of the Building Contract between Client and Contractor.
_Site Observations
As the project progresses on site we will carry out regular site visit and prepare a Site Observation Tracker, a live document which captures observations, non-compliance and any such issues that arise from these regular visits. Items remain live until they are closed out or an alternative approach agreed between client and contractor. This is a core architecutral role throughout the construction stages, to ensure the Employer's Requirements are being met and contractual obligations adhered to. We carry out this process with absolute professionalism, ensuring a collaborative approach between all parties.
Handover
RIBA Stages 6
_Snagging Tracker
The site observation tracker is designed to mitigate unforeseen snags, however where this is unavoidable we carry out a thorough inspection for defects and derogations when the building is 'handed over' by the contractor.
_Testing
Various environmental testing is required for Practical Completion, in particular SAP Calculations, EPC ratings, air tests and as built details. We will coordinate and manage this process alongside the contractor.
_Practical Completion
At this stage we arrange for all required consents and conditions to be discharged, relevant testing arranged and for the Final Building Regulations Certification is issued. When the building is deemed fit it is handed over to the client's possession from the contractor at which point the liability and defects recitification period commences, the timescale for which is a pre-determined contractual obligation. During this period we will ensure defects are monitored, tracked and ultimately rectified alongside the client and contractor.

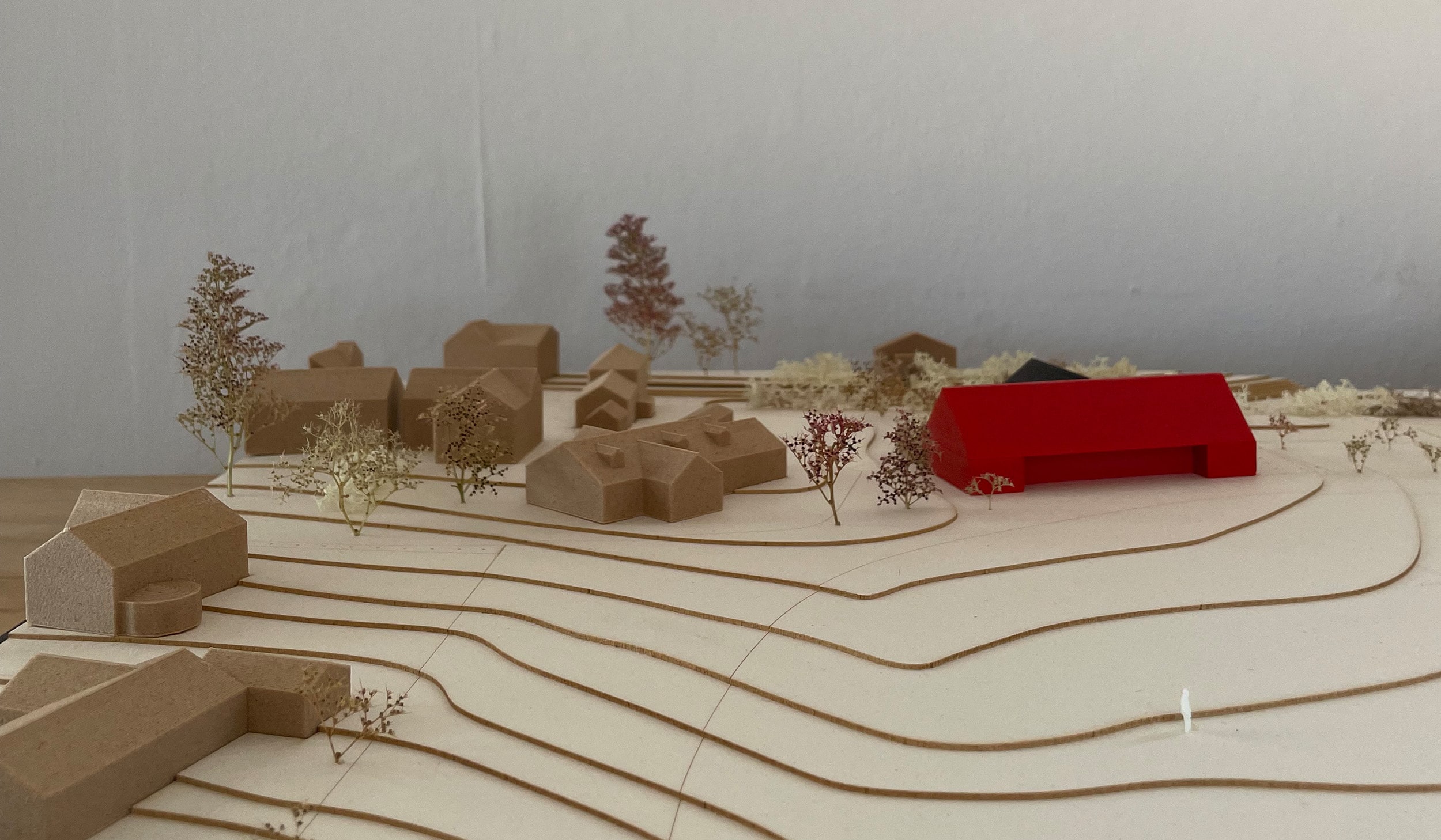
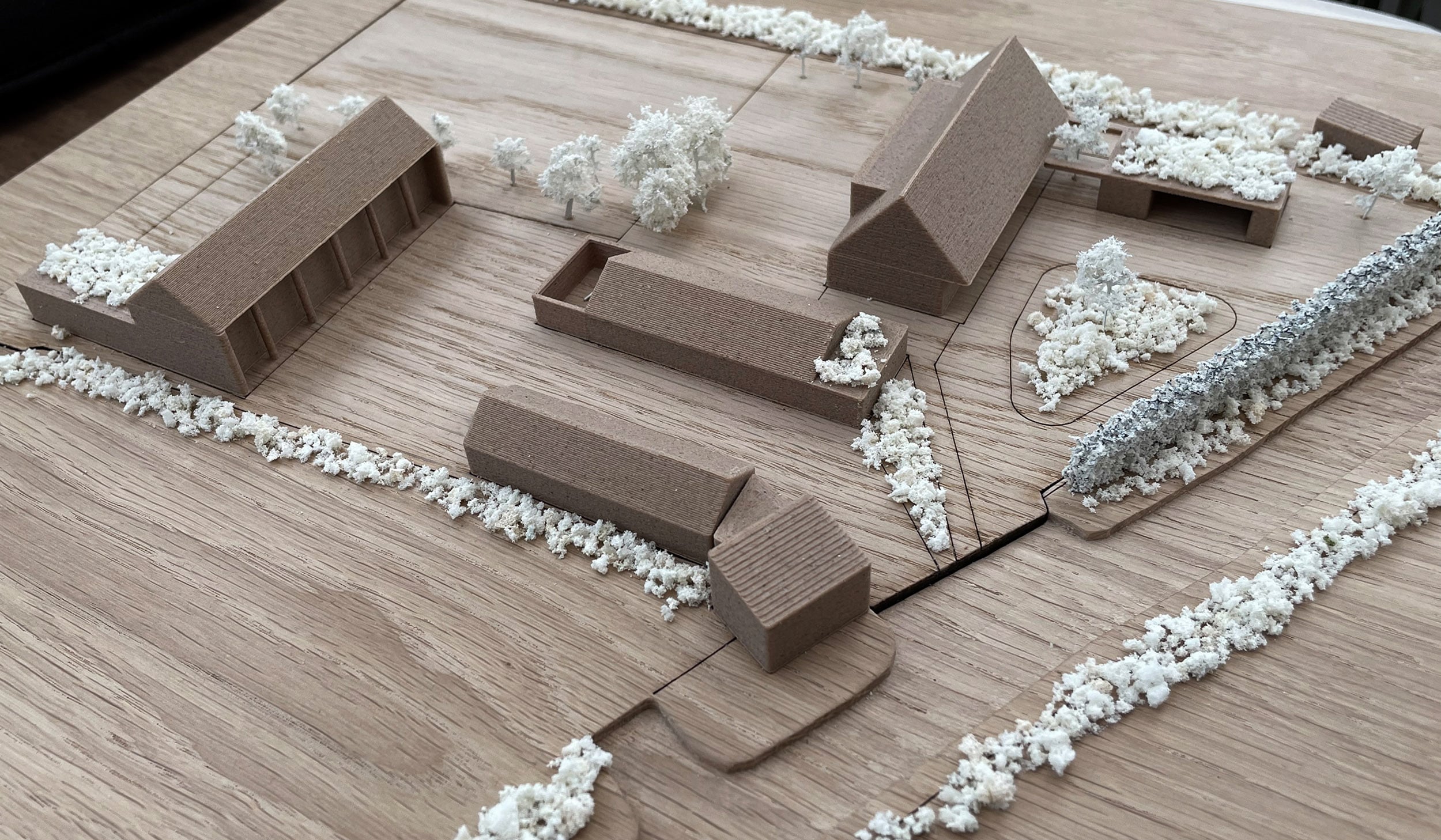

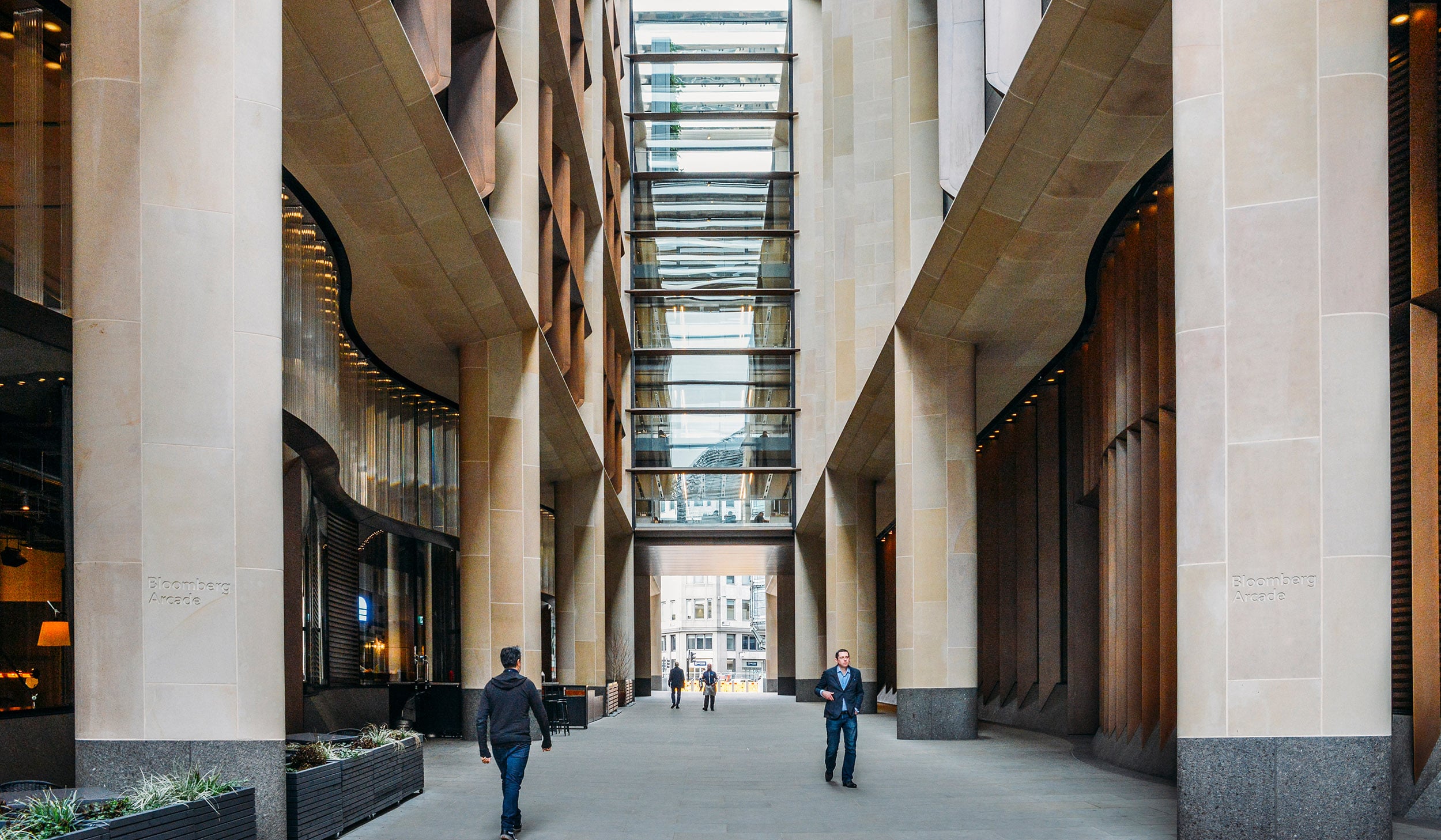 Bloomberg European HQ_Foster + Partners
Bloomberg European HQ_Foster + Partners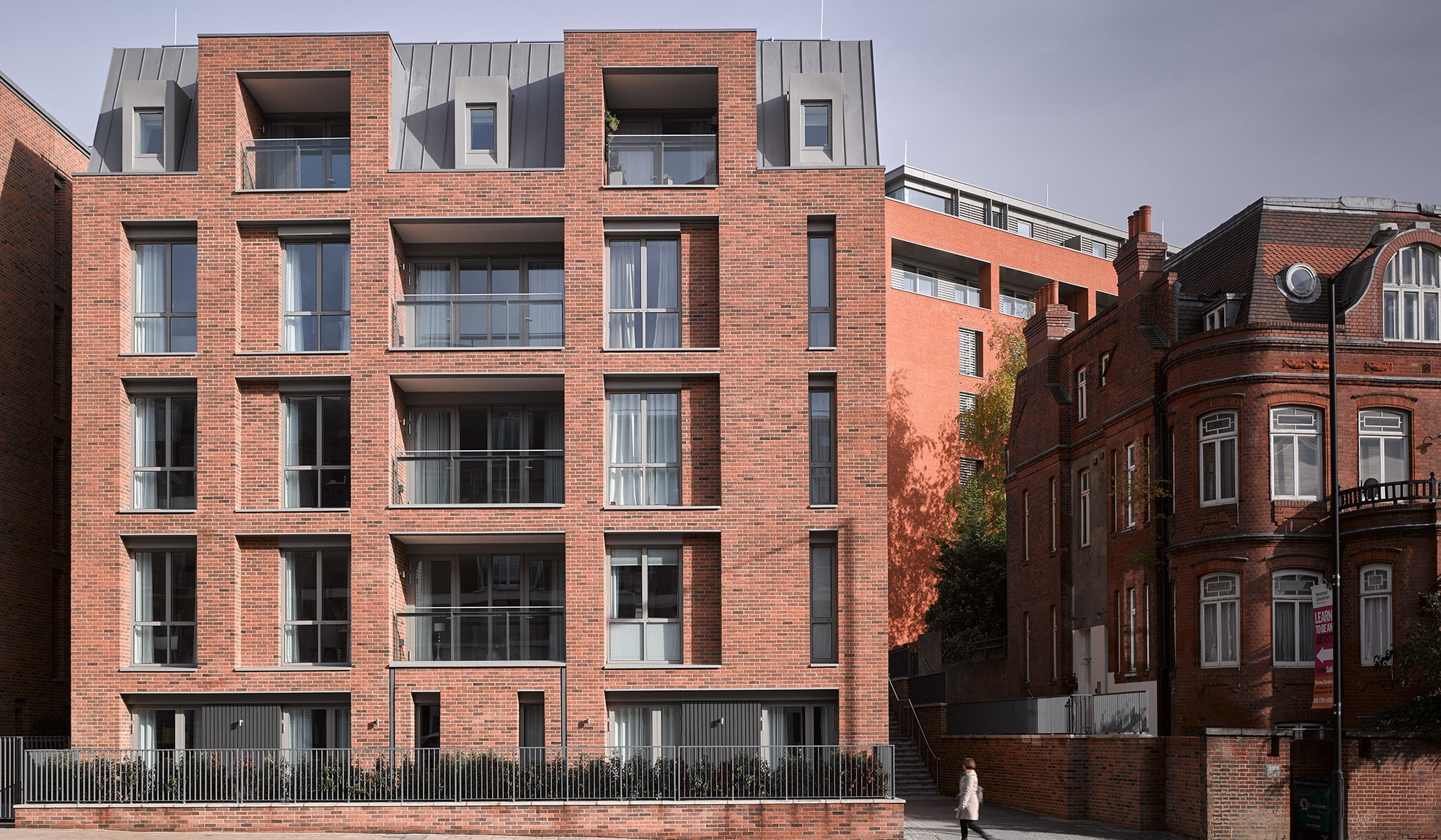 Kidderpore Green_Allies + Morrison
Kidderpore Green_Allies + Morrison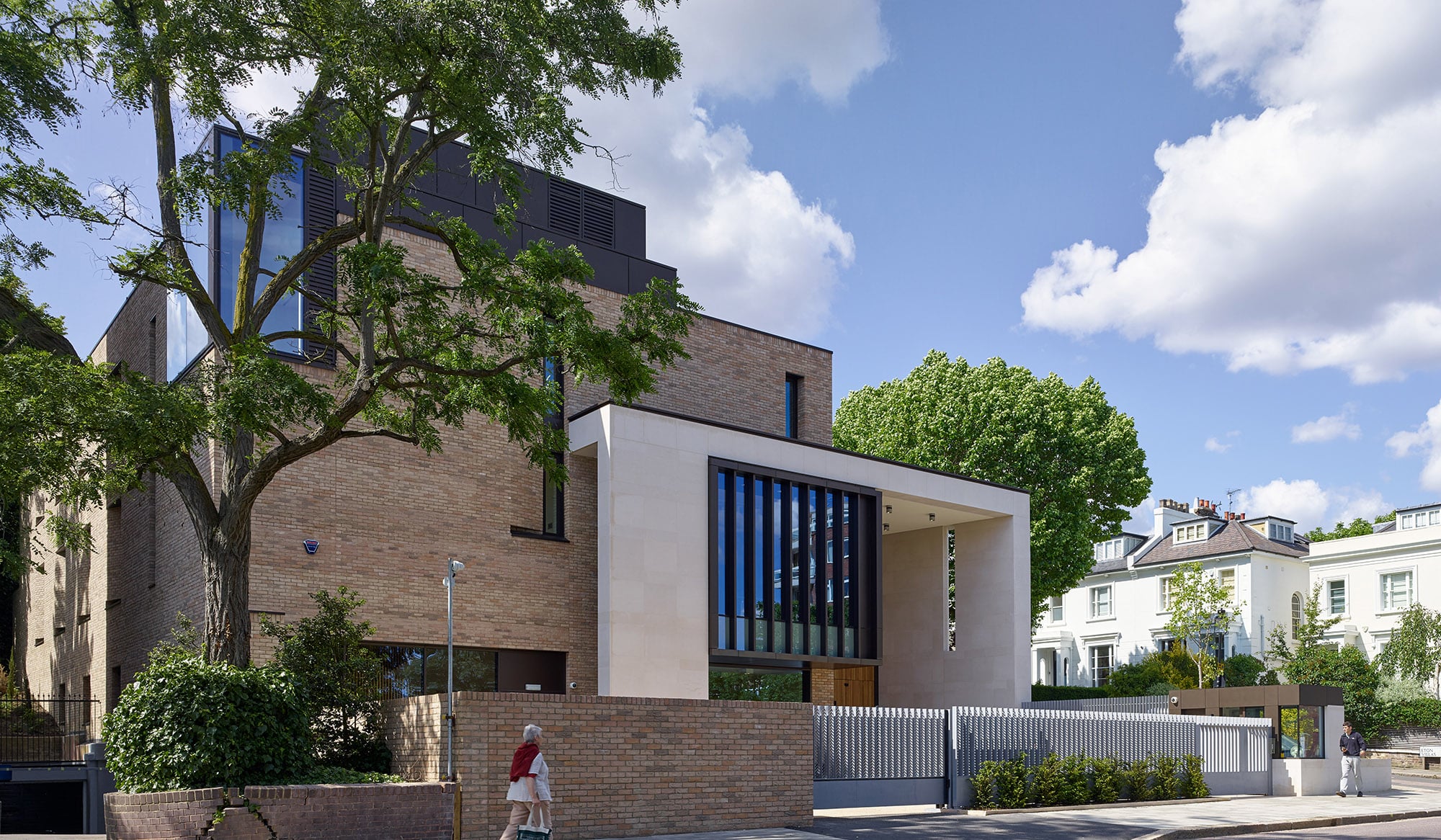 SHS_Allies + Morrison
SHS_Allies + Morrison
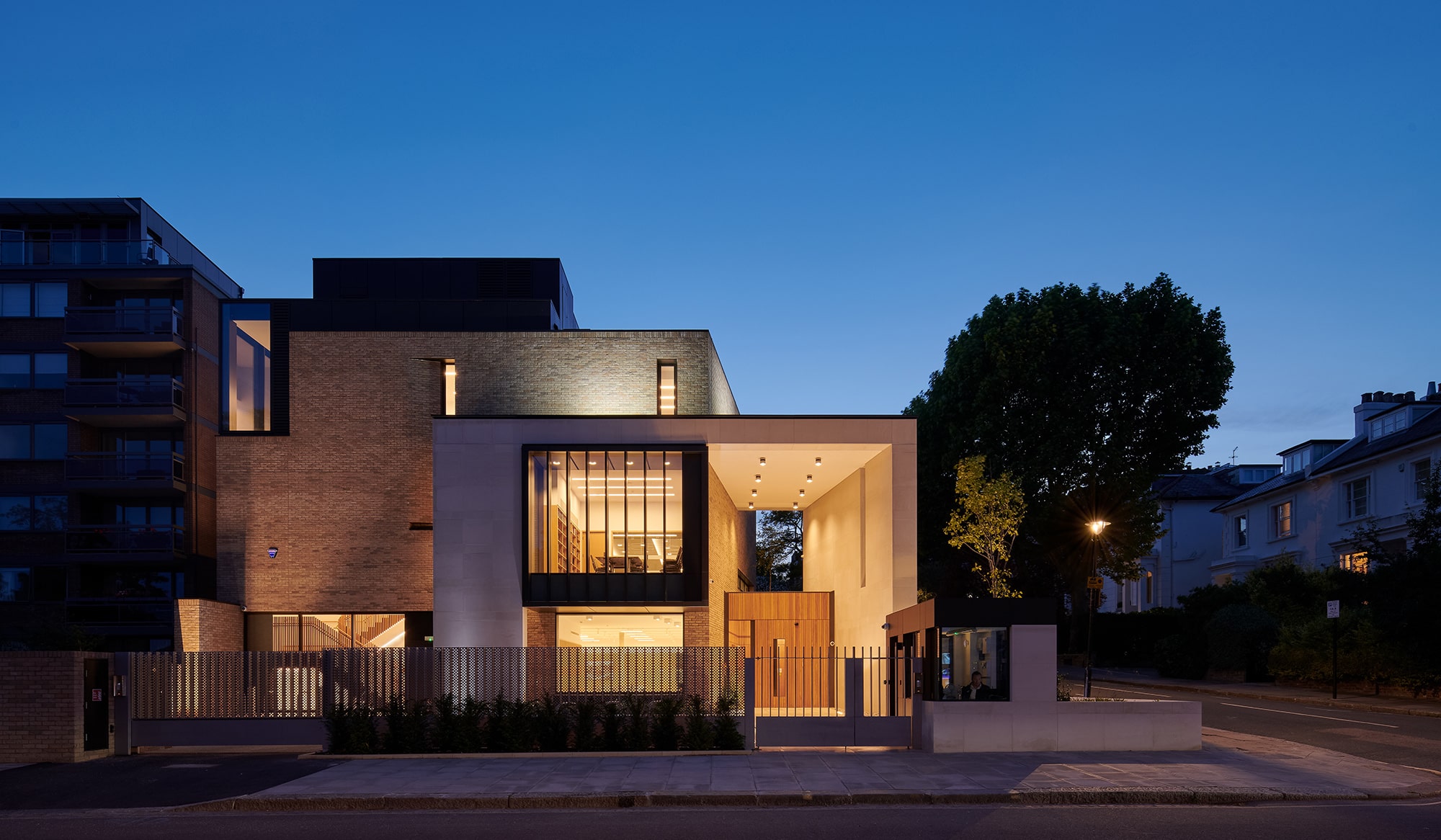 South Hampstead Synagogue_Allies + Morrison
South Hampstead Synagogue_Allies + Morrison
