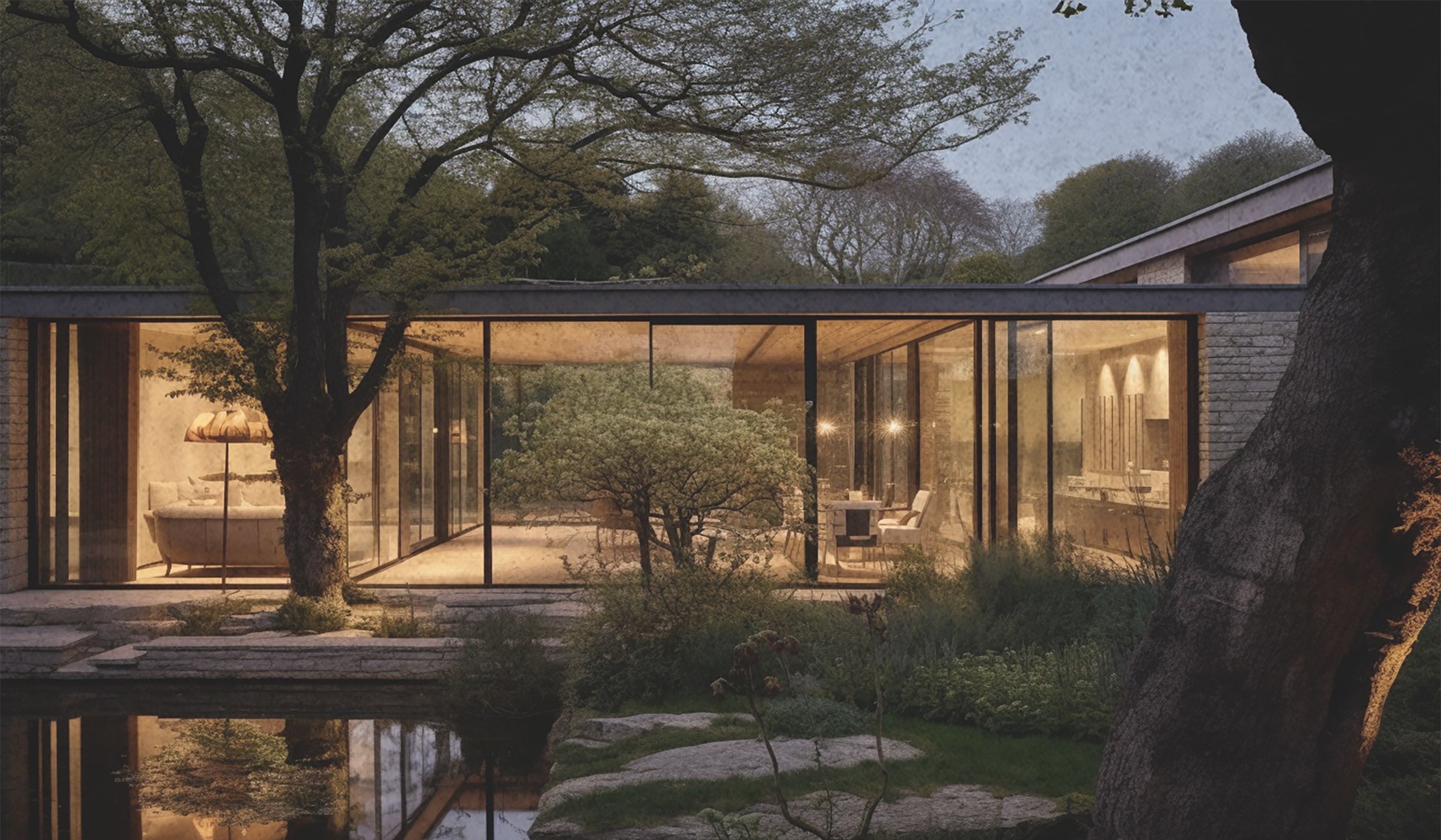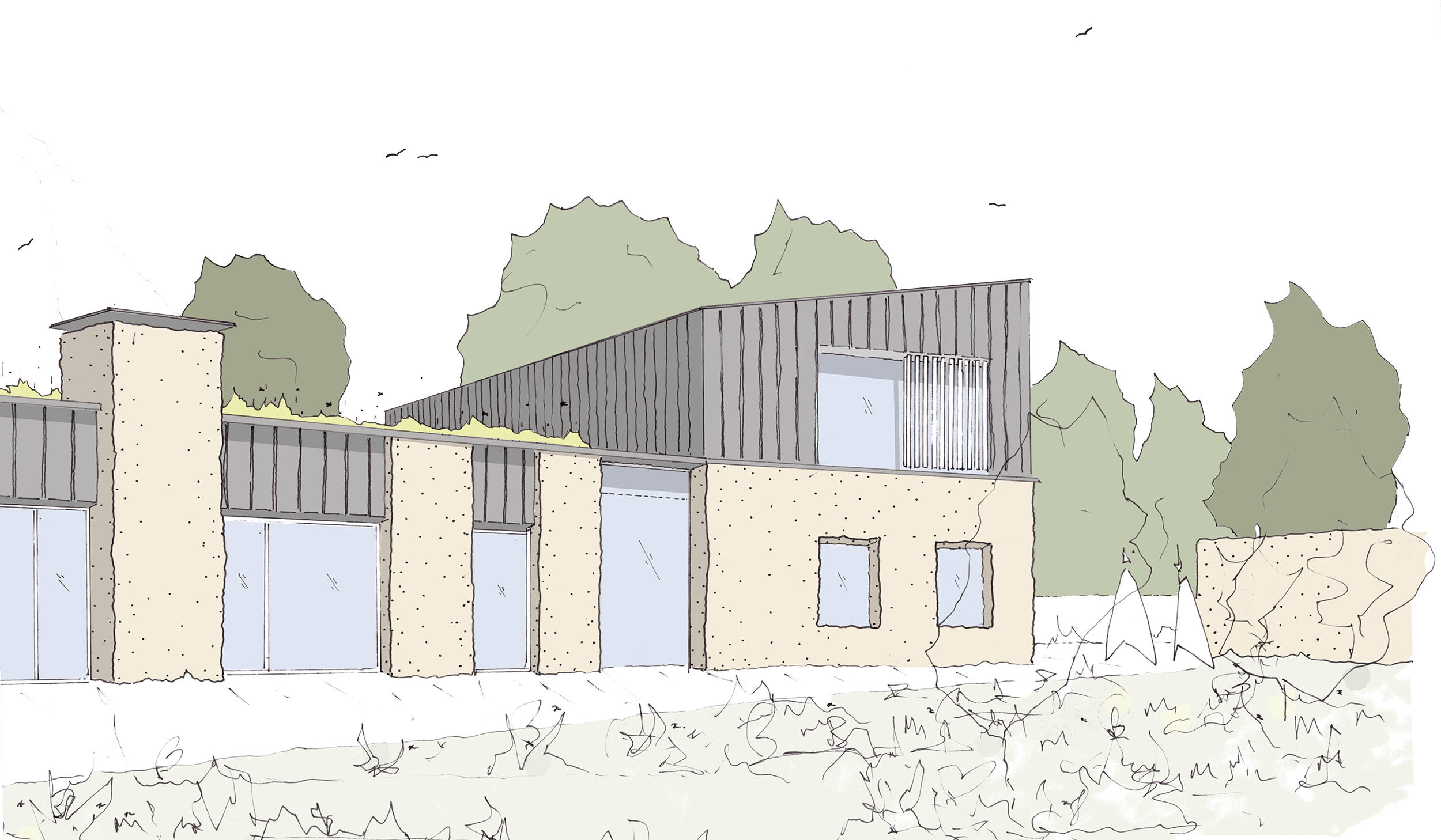Somerset Based Architects
Our office is based in Castle Cary, Somerset and we’d love to hear from you. Please get in touch with us for a chat about your project; your first consultation free
E. info@charlesgillespiearchitecture.co.uk
T. +44 (0) 7792497153
Old International Stores
Fore Street
Castle Cary
Somerset
BA7 7BG








